NZIA’s 2021 design awards showcases the finest in New Zealand architectural creativity
June 2021
Each year, the New Zealand Institute of Architects (NZIA) local architecture awards honours the finest designs and architects our country has to offer, and 2021 did not disappoint. There were many amazing projects across New Zealand selected to win one of these prestigious awards, and Tilley Group is proud to have made a contribution by supplying the stunning perforated, folded panels for one of these projects.
In response to their client’s request for “a box with a pool”, the architects have delivered just that, albeit a skilfully executed box that rises above the constraints imposed by its steep and challenging site. This is a generous home that belies its small 330m2 site. Stretching over three levels in an effectively arranged plan, the home’s clear zones take advantage of a northern aspect and views over the city. A folded, perforated screen across the facade works hard to address shading and privacy concerns while doubling as a fall protection barrier for the internal rooms. In a design reminiscent of infill housing in cities of greater density than Nelson, the Collingwood Street House provides an example of a typology that is rarely seen but sorely needed in the region.
Source: https://architecturenow.co.nz/articles/winners-announced-2021-nelson-marlborough-architecture-awards/
There were many other fantastic winning designs, here are a few of our favourites:
Stewart Residence
source: https://www.nzia.co.nz/awards/local/award-detail/9825
A close and thoughtful collaboration between client and architect, this energy-efficient passive house is an easy and comfortable place to live and entertain in, and is carefully designed to create a delightful duality. Upon approach, one is greeted by an entranceway that will scoop you up and draw you through the solid boundary wall, beyond which a series of internal and external rooms are strung along an internal spine. The sun and wind are cleverly softened and managed by external frames, while views to the north gather around an outdoor pool.
Camp Glenorchy Eco Retreat
source: https://www.nzia.co.nz/awards/local/award-detail/9898
For Camp Glenorchy Eco Retreat, the client sought to lead by example with a hotel and campground that visibly educates guests on the benefits of sustainability. The resulting work across the disciplines of engineering, landscape architecture, the arts and more, has been successfully orchestrated by the architects. The retreat consists of a compelling landscape of building forms arrayed around a central green common. These structures fulfil a variety of functions while responding to the client’s desire for the nostalgic aesthetic of a bush cabin. The use of recycled materials, along with close attention to air quality, thermal comfort and acoustics, means guests of Camp Glenorchy Eco Retreat will be immersed in a rich sensory atmosphere.
Invercargill Public Library Refurbishment
source: https://www.nzia.co.nz/awards/local/award-detail/9756
On a tight budget, this well-used and loved space from the 1980s has been given a new life. Previously siloed spaces have been opened out to produce a community-focused social hub. A central information kiosk and stairway has been inserted into the building, transforming what was previously a thoroughfare between streets into a light-filled atrium, while maintaining and celebrating the original post-modern architecture.
SCION Innovation Hub - Te Whare Nui o Tuteata
source: https://www.nzia.co.nz/awards/local/award-detail/9581
Innovation creates artefact in this robust response to a complex masterplan brief. Superstructure and tectonics conform to play with scale and occupation in a masterclass of progressive timber technology. A simple horseshoe plan contrasts well with a visually rich skin to create a welcoming and warm environment. Visual connections allow easy navigation and use of the space while creating a sociable and contemporary work environment. This building is an asset to the Scion campus, and creates a welcoming arrival and public interface that combines technology with culture in a cohesive and well-assembled building.
All winners of the 2021 NZIA Local Architecture Awards can be found at https://www.nzia.co.nz/awards/local-architecture-awards#location=&category=&year=2021&view=Winners&keywords=









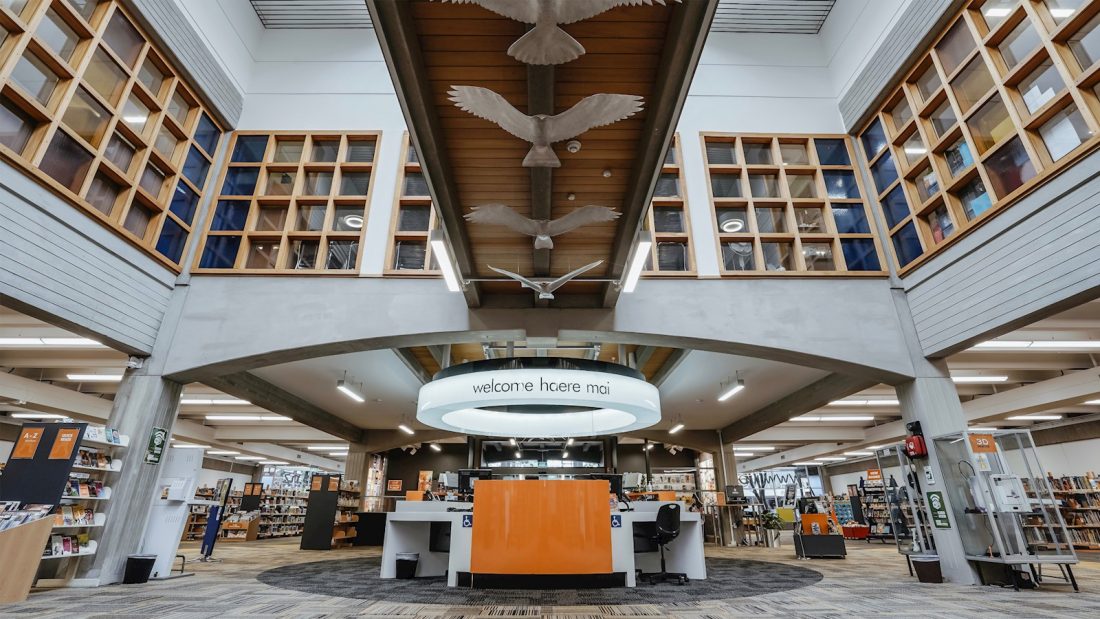





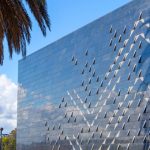
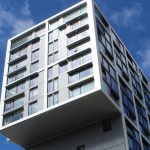
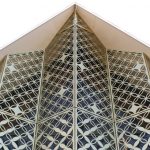
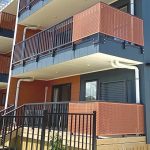
Comments are closed.